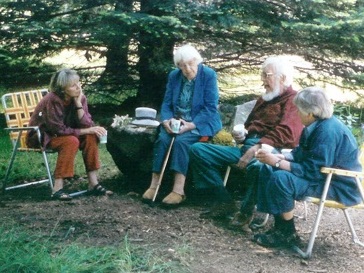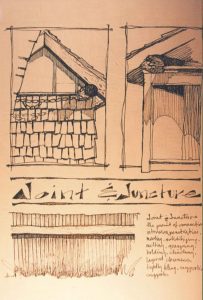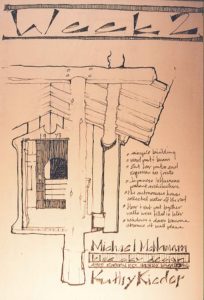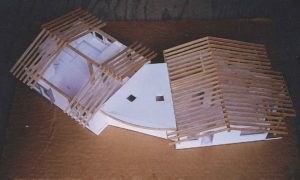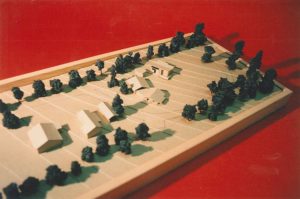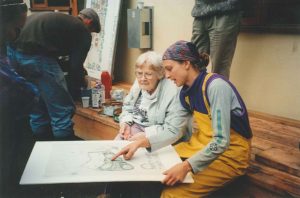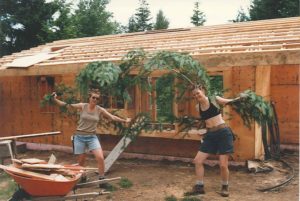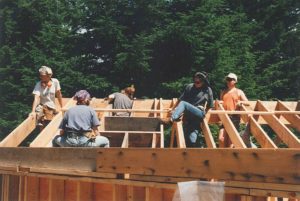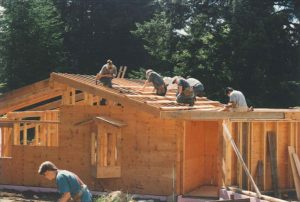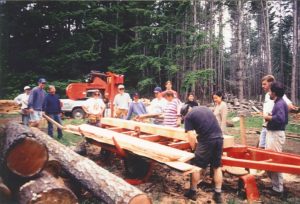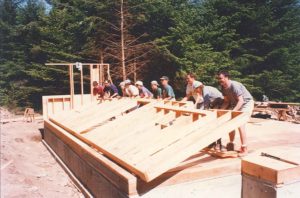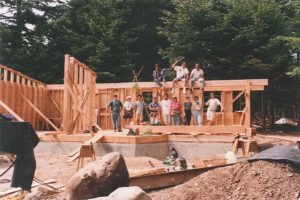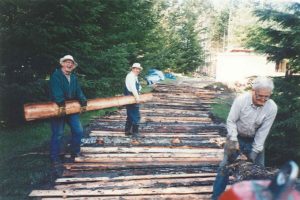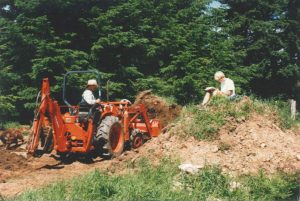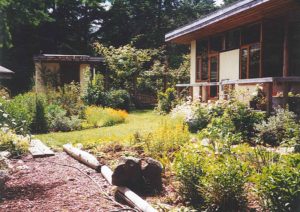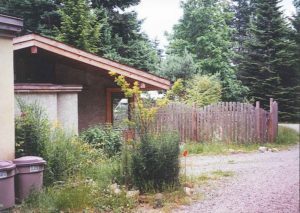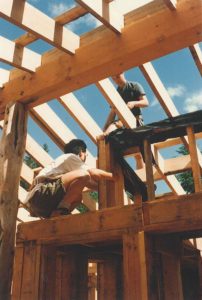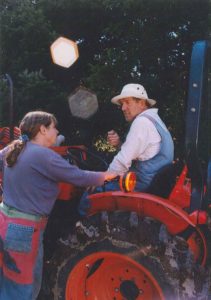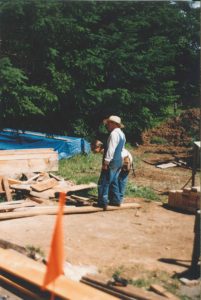Creating Housing for Seniors on Hornby: A Brief History
 The Village – with its eleven small homes – is the result of thousands and thousands of hours of planning and follow-through by a huge number of dedicated Hornby community members. Over its 25-year history, as the non-profit Hornby Island Elder Housing Society, more than 59 Hornby residents have served on the Board of Directors, collectively serving for over 389 years! Together they have worked to fulfill the Society’s mission of providing safe, affordable, and pleasant housing for Hornby seniors. Hundreds more community members have supported the creation of The Village as active volunteers.
The Village – with its eleven small homes – is the result of thousands and thousands of hours of planning and follow-through by a huge number of dedicated Hornby community members. Over its 25-year history, as the non-profit Hornby Island Elder Housing Society, more than 59 Hornby residents have served on the Board of Directors, collectively serving for over 389 years! Together they have worked to fulfill the Society’s mission of providing safe, affordable, and pleasant housing for Hornby seniors. Hundreds more community members have supported the creation of The Village as active volunteers.
The Village offers simple housing for elders able to live independently, on a 2-hectare site conveniently nearby Hornby’s Co-op and Ringside centre. The Village is managed on a volunteer basis by the Society’s competent, energetic Board.
Background
Initial interest in the creation of housing for seniors began in the early 1980s. A number of Hornby elders began looking towards the future. They attempted to acquire a Crown Land site on Sollans Road but were turned down. Hilary Brown, Muriel Rogers, Liz Fitch, Lorna McPherson and others were involved.
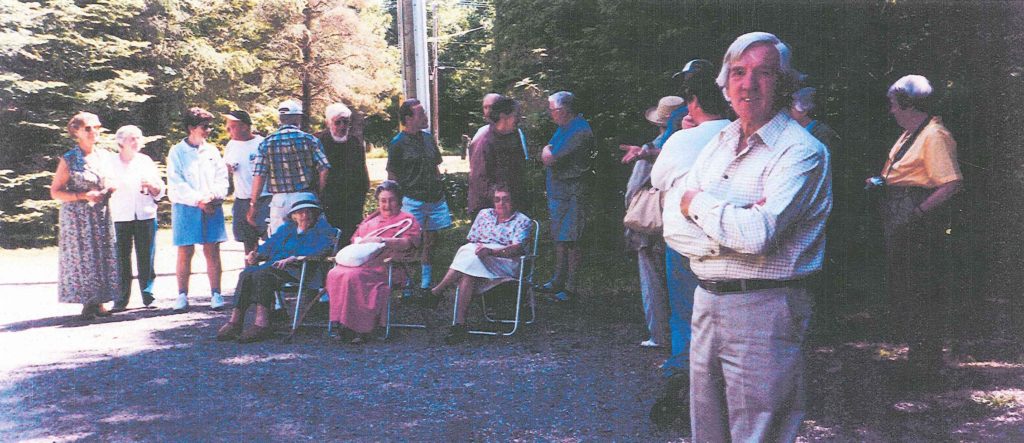
In March 1989 an important conference/workshop was sponsored by the Heron Rocks Friendship Centre Society, “Seniors Housing in Island Communities.” Six Islands participated and over two days the special problems and available resources needed were discussed. Individual Islands went away to develop their own reactions and plans.
In early 1991 a small group came together on Hornby as a rather flexible association to get a better sense of housing needs and community attitudes. They developed a questionnaire survey and by July had a first indication that there was fairly strong support for the concept.
 In late 1991 the working group applied for incorporation, granted in January 1992.
In late 1991 the working group applied for incorporation, granted in January 1992.
Also in 1991, the group made application to the Islands Trust for rezoning of Lorna McPherson’s property which was approved in the spring of 1992.
Early in 1992, an initial design group came together from within the community. It included Jan Bevan, Ginnie Ayers, Bill Cannon, Michael Smith and Michael McNamara.
Revenue Canada registration was received in May 1992 and the first appeal for members and financial support yielded $25,000 and more than 100 members.
In December 1993, the Society purchased the two-hectare (5-acre) project site from Lorna McPherson under very favourable terms, assisted by a $60,000 mortgage from the Union Bay Credit Union. The location was deemed desirable as it is centrally located close to the Island Co-op store, the community hall, New Horizons Centre, medical clinic and Island home support services.
The Society was able to discharge the initial $60,000 mortgage within the first year through a combination of funding events and an interest-free loan program which itself was repaid by December 1995.
 The Hornby Community has provided very considerable support. Over time, the Society’s local fundraising has included more than 100 events or activities which have generated more than $300,000. The events have been many and varied – gourmet dinners, pie sales at Harvest Festivals, sock sales, garage sales, letter appeals, interest-free loan programs, polar bear swims, the community quilt, firewood sales, garden tours and bulb sales and on and on.
The Hornby Community has provided very considerable support. Over time, the Society’s local fundraising has included more than 100 events or activities which have generated more than $300,000. The events have been many and varied – gourmet dinners, pie sales at Harvest Festivals, sock sales, garage sales, letter appeals, interest-free loan programs, polar bear swims, the community quilt, firewood sales, garden tours and bulb sales and on and on.
The local Hornby Island Community Fund has provided $9,130 in funding to support the Village. The Regional District Grant-in-Aid support has been sustaining over a number of years. The Comox Valley Community Foundation provided a grant in 2016 for professional development.
The majority of construction funding has been provided by conventional mortgages. Ten thousand dollars was received from two small provincial grants for early planning. In 2008, BC Housing provided a one-time grant of $96,000. The Society has had no success in securing funds from the Federal government. None of the applications to approximately 20 national private foundations across the country were successful.
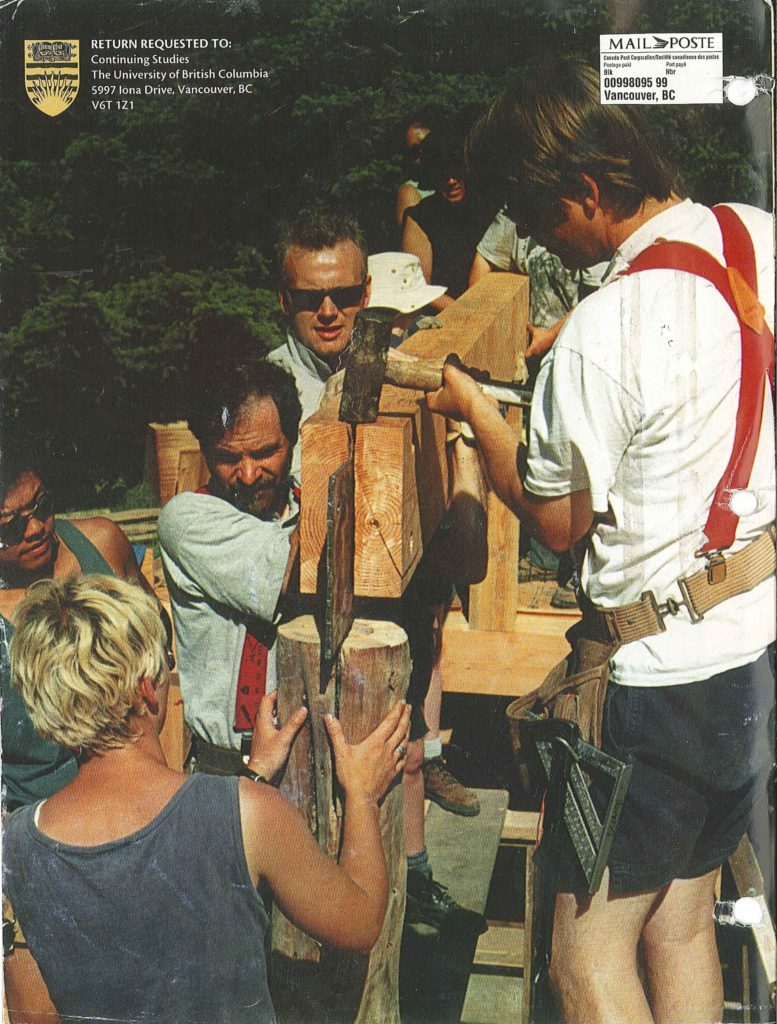 In early 1996 Blue Sky Design, an Island residential design and construction company, arranged with the UBC School of Architecture to conduct a Rural Residential Design /Build program for architecture students. The program focused on the building requirements of The Village project. The program was very well accepted by the students who appreciated the extraordinary opportunity to experience hands-on building.
In early 1996 Blue Sky Design, an Island residential design and construction company, arranged with the UBC School of Architecture to conduct a Rural Residential Design /Build program for architecture students. The program focused on the building requirements of The Village project. The program was very well accepted by the students who appreciated the extraordinary opportunity to experience hands-on building.
Initial design work was done by the students in March 1996, reviewed with the Board and a final design arrived at before the first student group arrived on island in May. The second student group followed in June and completed the initial unit building essentially to lock up stage by mid-July. Further work was done in the fall, and the first unit was completed to lockup in late 1996.
At the same time, framing of a new two-unit duplex began, again with the involvement of the UBC students working with Blue Sky Design and the Board. All three units were ready for occupancy by January, 1998. Funding for this program was arranged again with the Union Bay Credit Union in the form of a $150,000 mortgage.
The Village’s first residents took occupancy in February 1998.
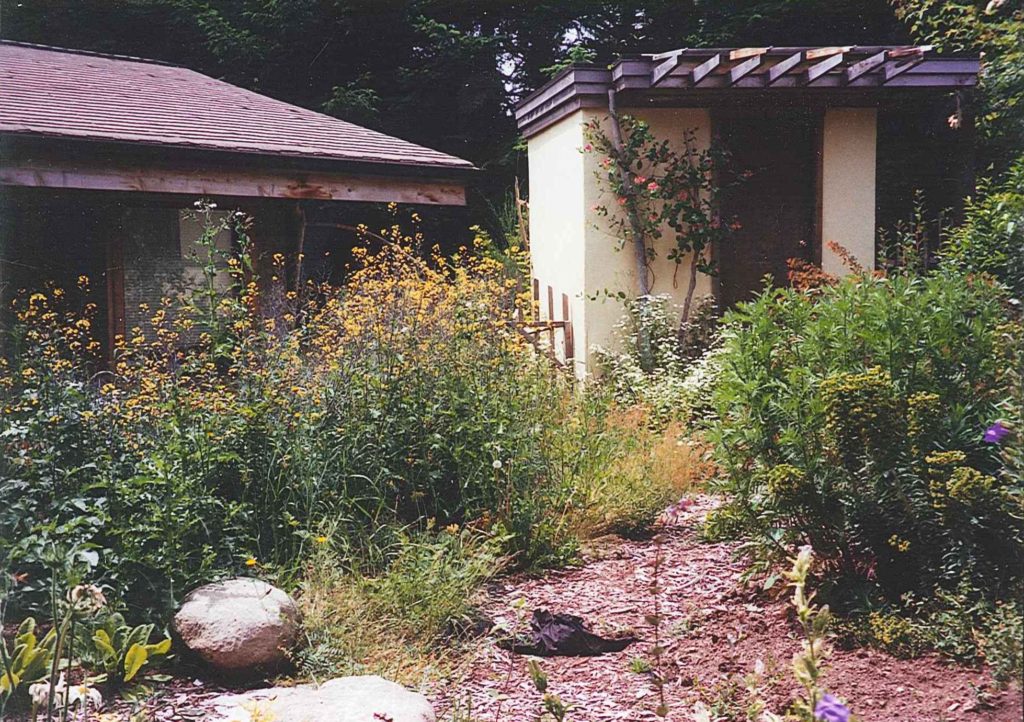 Unit 4 was next to be conceived – a single 450 sq. ft. unit to be constructed in summer 1999. Working drawings were developed from a plan again drawn by UBC architecture students. Site clearing was accomplished in April with the assistance of the Katimivik group. In May and June, two groups of UBC students working under Kathy Rieder’s direction poured the concrete pad and framed the unit. Insulation was completed by Board members and electrical, plumbing and finishing work by local trades persons over the fall. A new resident took occupancy shortly thereafter.
Unit 4 was next to be conceived – a single 450 sq. ft. unit to be constructed in summer 1999. Working drawings were developed from a plan again drawn by UBC architecture students. Site clearing was accomplished in April with the assistance of the Katimivik group. In May and June, two groups of UBC students working under Kathy Rieder’s direction poured the concrete pad and framed the unit. Insulation was completed by Board members and electrical, plumbing and finishing work by local trades persons over the fall. A new resident took occupancy shortly thereafter.
Unit costs were within budget at $50,000 and was funded from a new $30,000 mortgage supplemented with locally raised funds, again with the Union Bay Credit Union.
No further building was undertaken in either 2000 or 2001 but much work was done to develop the grounds and gardens around the residences. The central court that all new units face on to is now completely filled with many flowers and shrubs that line the garden paths. Much of this has been due to the dedicated work of volunteers and Board members.
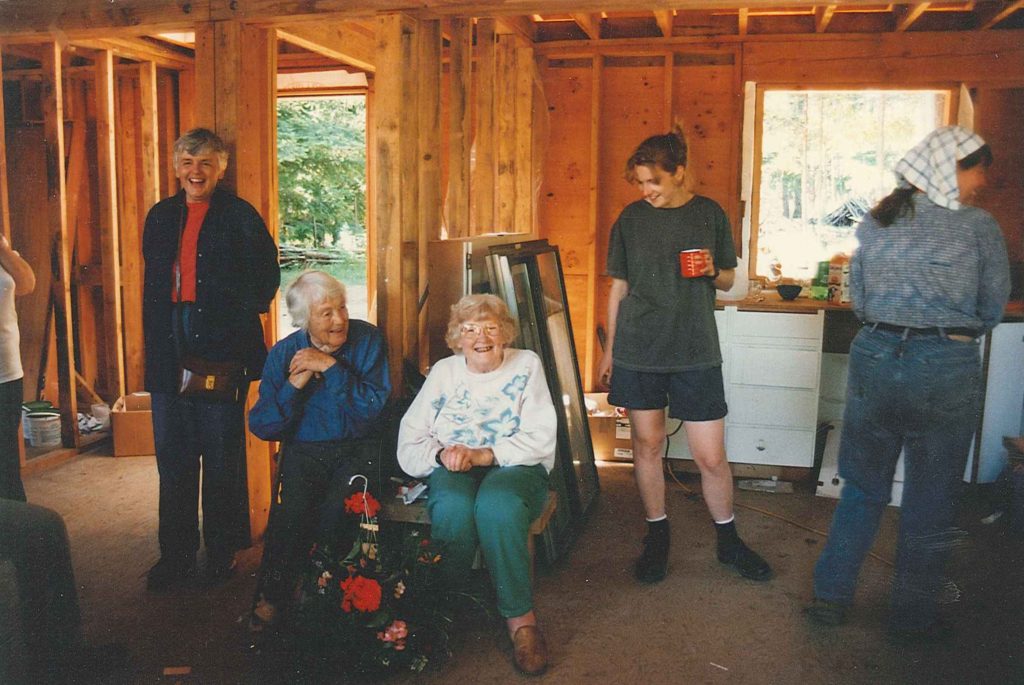 After selling her property to Elder Housing in 1993, Lorna McPherson continued to live in her home until she moved to a retirement residence in Saanich in February 2001. When Lorna left her home, renovations were undertaken and the building enlarged to create Units 5 and 6 and two new Village residents took occupancy in September 2003.
After selling her property to Elder Housing in 1993, Lorna McPherson continued to live in her home until she moved to a retirement residence in Saanich in February 2001. When Lorna left her home, renovations were undertaken and the building enlarged to create Units 5 and 6 and two new Village residents took occupancy in September 2003.
Initial planning for Unit 7 began in October 2004. The unit was to be located between Units 1 and 5 to minimize servicing costs. The design was based on a 650sq.ft. 1-bedroom format and by May 2005, the design was agreed to and the Society, acting as general contractor had secured a fixed contract to build to lock up stage. Subsequently, contracts for dry walling, electrical and plumbing and external and internal finishing were awarded and the Unit was ready for occupancy by November 2005.
The completion of Unit 7 marked the end of the first phase of the Village site development. In January 2006 the Board began to focus on the second stage, to be located in the northern end of the property, as there was renewed interest on the part of several new applicants. A technical analysis of well water capacity, septic system loading and resident usage rates established that our water and septic facilities were adequate to support the additional 5 units possible on the site with current Island Trust zoning.
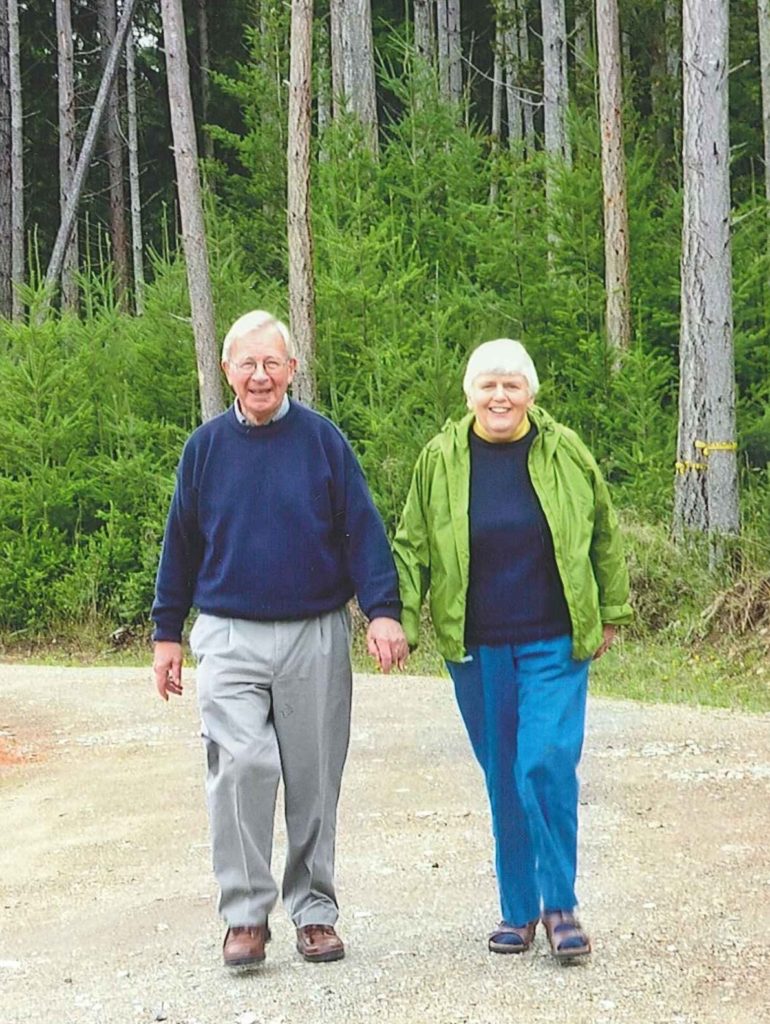 Site clearance for the second phase began in late January 2007. Two duplexes were undertaken, each comprising a one-bedroom unit and a smaller studio unit. These four units – 8, 9, 10 and 11 were completed and occupied by March 2008.
Site clearance for the second phase began in late January 2007. Two duplexes were undertaken, each comprising a one-bedroom unit and a smaller studio unit. These four units – 8, 9, 10 and 11 were completed and occupied by March 2008.
At that last construction stage, the Board treasurer was able to renegotiate a consolidation of the Society’s existing 4 mortgages into one umbrella mortgage.
In 2015, the Society became affiliated with BC Housing under the province’s Community Initiative Partner program. Under this program, the Society was able to access low financing of its remaining debt, for a fixed 10-year period.
This is where the Village and the Society is today. Demand continues to be strong for the housing that the Elder Housing has been able to create. And it’s thanks to the determination of the early Hornby movers and shakers that it became a reality.
Designing The Village:
Blue Sky Design and students working on The Village:

